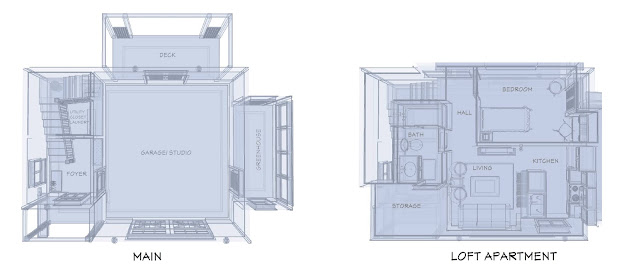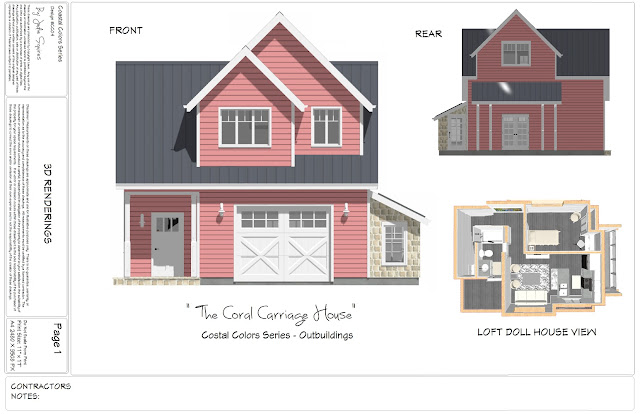The Coral Carriage House
Colorful Coastal Series Design #CC04
dotted with tiny homes painted in the most eye-catching colours.
Large families were often raised in these compact homes
with great pride taken in their individuality.
Inspired by Newfoundland folk architecture, I have married the historic charm
of these tiny colourful Newfoundland homes, with fresh contemporary interiors,
in this selection of unique home designs called
"Colorful Coastal Series".
These homes and out-buildings offer clean lines and practical designs
that are uncomplicated and economical to build.
The small footprints make them perfect for those seeking an
environmentally friendly and low-impact home.
All of my artistic designs are meticulously planned
to maximize usable space and offer unique features
often found in larger homes - such as multiple bathrooms,
open concept kitchens and practical mudrooms.
A garage, guest house & greenhouse for fun,
the ultimate she-she-shed or living for one.
This adorable little multi-purpose building has romantic vintage touches
with a metal roof, coral siding, cobblestone touches and white-washed bead board.
On the main floor you have a spacious garage to park your car,
use as a studio for art, exercise or yoga, or open the doors front and back
for an incredibly bright and breezy entertaining space.
The adorable little greenhouse is perfect for starting seedlings
or a sunny place for your houseplants and a zen fountain.
Sit down in the spacious main floor entry and take off your shoes,
there's even a nice size closet and laundry off the foyer.
Head upstairs to a dream apartment, bright sunny windows, cathedral ceilings,
a well-equipped farmhouse kitchen, plenty of storage and a bedroom with built-in office nook.
Whether it's a private getaway, a mini-retreat, a restful oasis,
a tiny home, a studio, garden shed, or guest-house,
this little Coral Carriage House is what dreams are made of.
Details
Footprint: 20' x 32'Main Floor
Garage: 18' x 18'
Entry: 8'x8'
Closet/Laundry/Utility: 8'x8'
Greenhouse: 6'x14'
Deck: 6'x15'
Second Floor Loft
Kitchen: 7'x8'
Living: 8'9" x 9'6"
Bedroom: 10' x 8'
Bath: 5'0" x 8'10"
Storage:8'7" x 6'3"
*Custom color combinations are available upon request.
Design includes 8 pages:
All Elevations (Front, Left, Right, Rear)
All Floors (Main & Loft)
Window/Door Schedule
Kitchen Details
Worksheet & Storyboard
Also Included:
Description
Printing Instructions
Design is provided in printable PDF format,
you can print as many copies as you need for your project.
Price: $299.00








