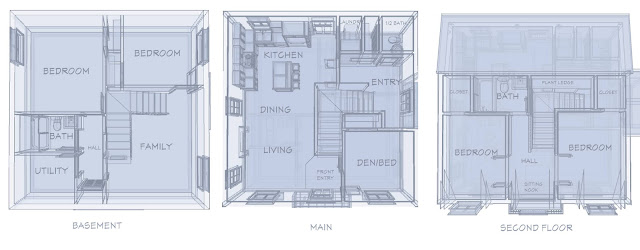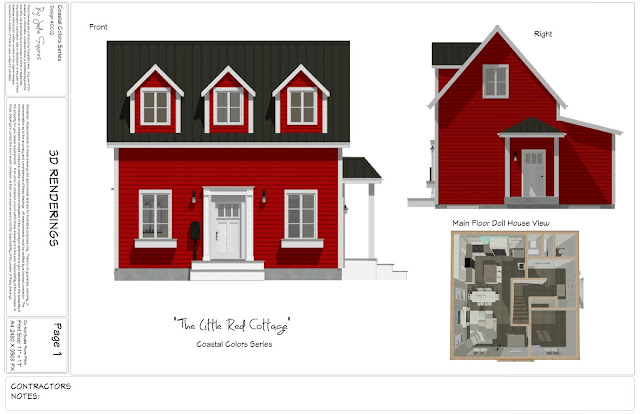The Little Red Cottage
Colorful Coastal Series Home Design #CC02
Growing up in Newfoundland I was surrounded by rugged coastlines
dotted with tiny homes painted in the most eye-catching colours.
Large families were often raised in these compact homes
with great pride taken in their individuality.
Inspired by Newfoundland folk architecture, I have married the historic charm
of these tiny colourful Newfoundland homes, with fresh contemporary interiors,
in this selection of unique home designs called
"Colorful Coastal Series".
These homes offer clean lines and practical designs
that are uncomplicated and economical to build.
The small footprints make them perfect for those seeking an
environmentally friendly and low-impact home.
All of my artistic designs are meticulously planned
to maximize usable space and offer unique features
often found in larger homes - such as multiple bathrooms,
open concept kitchens and practical mudrooms.
This is the home where memories are made!
Who wouldn't have fond memories of this little beauty...
"Ahh remember that time at our little red cottage".
And with 5 bedrooms you have plenty of room to invite family and friends
to create those special moments.
On the main floor you will enter into a side mudroom with a little seating nook
perfect to hang your coat and store your boots before entering the home.
Directly off the mudroom is a half-bath with closet, great for guests.
The open concept first floor is bright yet cozy and has plenty of space
to entertain close family and friends.
The dining room can accommodate a table for eight and flows
into a vintage modern kitchen with a spacious Island.
Open to the kitchen is a delightful bright living room by day and you can
cozy up to the fireplace at night.
Directly off the front entry is a generous size room
suitable for a den, office, or main floor bedroom.
As you reach the second floor take in the view from the over-sized landing,
perfect for a seating area to enjoy the sunsets.
With two bedrooms on the second floor, which one will you choose?
Both have ample closet space and bright windows and can accommodate full size beds.
One has a walk in closet and the other has two closets and and en-suit bath.
The forth and fifth bedrooms and second full-bath is located on the lower level.
Pamper your guests, treat your in-laws, use as a vacation rental
or a personal studio . . . options are endless.
Also located on the lower level is a spacious family room and ample storage.
With a small footprint, simple economical design
and all the features of a much larger home . . .
this house has it all. Just imagine the memories that can be made in
the little red cottage
Details
Footprint 26' x 26'
Total Sqft (All 3 levels) 1644sqft
Main Floor Living Area: 617sqft
Side Entry/Mudroom: 10'0"x 4'4"
Half Bath/Closet: 5'6"x7'4"
Kitchen: 14'7"x9'1"
Living/Dining: 15'10"x11'8"
Study/Bed: 9'3"x9'5"
Front Entry: 5'10"x6'3"
Second Floor Living Area: 410sqft
Bedroom 1: 11'6"'x9'3"
Bath 5'0"x 7'5"
Bedroom 2: 11'11"'x9'3"
Basement Living Area: 617sqft
Family: 12'9"x15'2"
Bedroom: 11'5"x12'8"
Bedroom: 10'6"x9'2"
Bath: 87'10"x5'0"
Utility: 7'10"x6'4"
*Custom color combinations are available upon request.
Design includes 9 pages:
All Elevations (Front, Left, Right, Rear)
All Floors (Basement, Main & Second Story)
Window/Door Schedule
Kitchen Details
Worksheet & Storyboard
Also Included:
Description
Printing Instructions
Design is provided in printable PDF format,
you can print as many copies as you need for your project.
Price: $299.00
"Christmas Eve At The Little Red Cottage"









